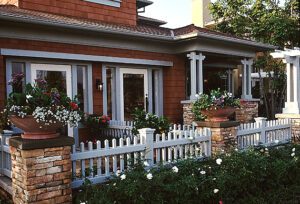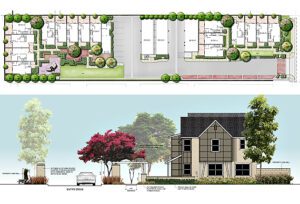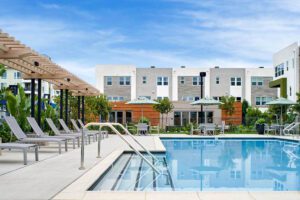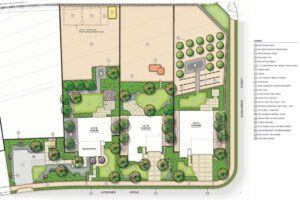We carefully craft environments that are both functional and aesthetically appealing, and fit seamlessly within the surrounding landscape.
Residential
Development
landscape architects
Alluvial Design Studio possesses the expertise to transform raw land into vibrant, well-planned residential subdivisions that foster a strong sense of community and enhance the quality of life for future residents.
LEARN MORECreating livable and sustainable neighborhoods, our approach to subdivision design goes beyond simply dividing land.
From vision to blueprint
Understanding the Landscape
Alluvial starts by thoroughly analyzing the site, considering its natural features, topography, and existing infrastructure. This careful consideration informs a design that is sensitive to the environment and maximizes the potential of the land.
Tentative Map Design and Approval
A key aspect of our work is the design of tentative maps. This crucial document outlines the proposed subdivision layout, including lot configurations, street networks, open spaces, and utility easements. Alluvial guides clients through the complex process of obtaining tentative map approval from regulatory agencies, ensuring compliance with zoning ordinances and subdivision regulations.
Integrating Community Amenities
Alluvial designs residential subdivisions that incorporate thoughtful amenities, such as parks, trails, and gathering spaces. This enhances the sense of community and provides residents with opportunities for recreation and social interaction.


“Design is not just what it looks like and feels like. Design is how it works.”
Steve Jobs


our work
Our Residential Projects
Alluvial Design Studios works closely with clients throughout the entire process, from initial conceptualization to final construction documents. Our expertise in tentative mapping and a deep understanding of the regulatory landscape ensure a smooth and efficient approval process. By combining innovative design with meticulous planning and community engagement, Alluvial creates residential subdivisions that are not only aesthetically pleasing but also livable, sustainable, and timeless.
Focus on Walkability and Connectivity
Alluvial designs subdivisions that are walkable and well-connected, with carefully planned street networks and pedestrian pathways. This encourages residents to engage with their neighbors and explore their surroundings.
Embracing Sustainable Practices
Alluvial integrates sustainable design principles into their subdivision plans, including stormwater management solutions, green infrastructure, and water-efficient landscaping.
Considering the Human Scale
Our designs prioritize the human scale, creating neighborhoods that feel comfortable and inviting. We pay attention to details such as building setbacks, street widths, and architectural styles to create a cohesive and harmonious environment.
contact
Alluvial Design Studios
Alluvial's approach ensures that designing a residential community results in environments that are both connected and sustainable.
BEGIN YOUR NEXT PROJECT








 Pursu Agency
Pursu Agency